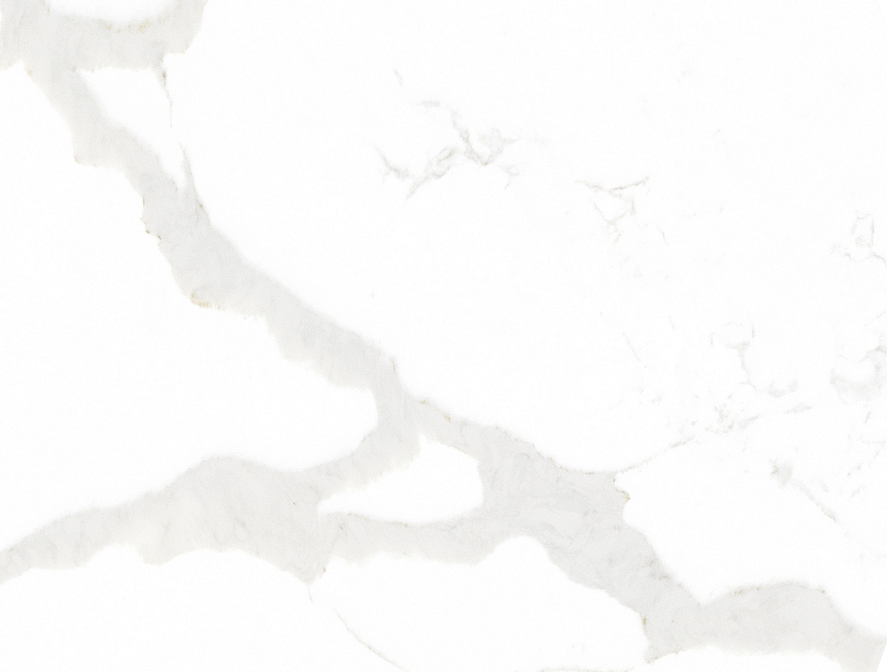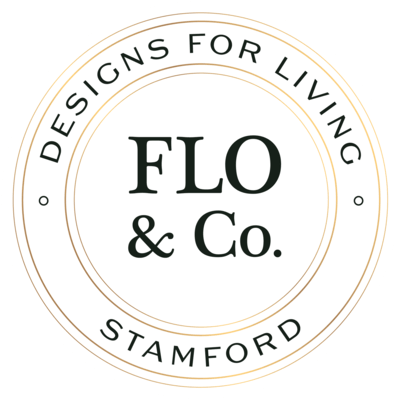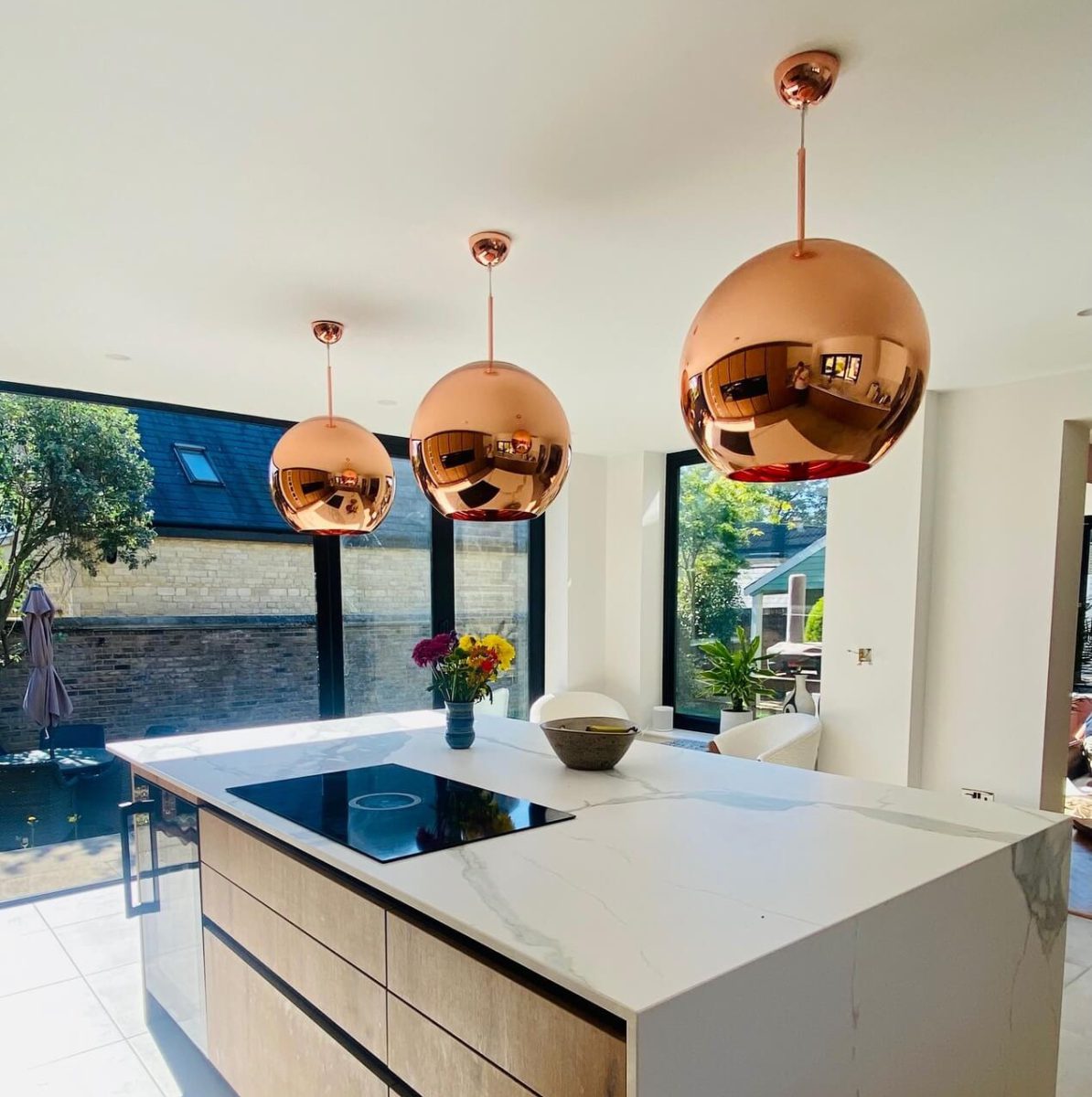Getting in touch
It all begins with you getting in touch!
We would love to hear from you to have a chat about what you are wanting to achieve and how we can help you get there. We recommend a quick call or an email, whichever is easiest for you. This helps us prepare for the design consultation, making sure we have all the information we need from you to get started.
We can arrange to survey your space after the initial design consultation, or alternatively we are happy to work off plans – if you have some!
Pinterest and Instagram are great visual platforms for inspiration and deciding what you like. It’s really helpful if you send us images you like as it gives us a really good idea of what you’re looking for. We can then show you our kitchen ranges, accessories and colour palettes that will help achieve exactly what you are after.
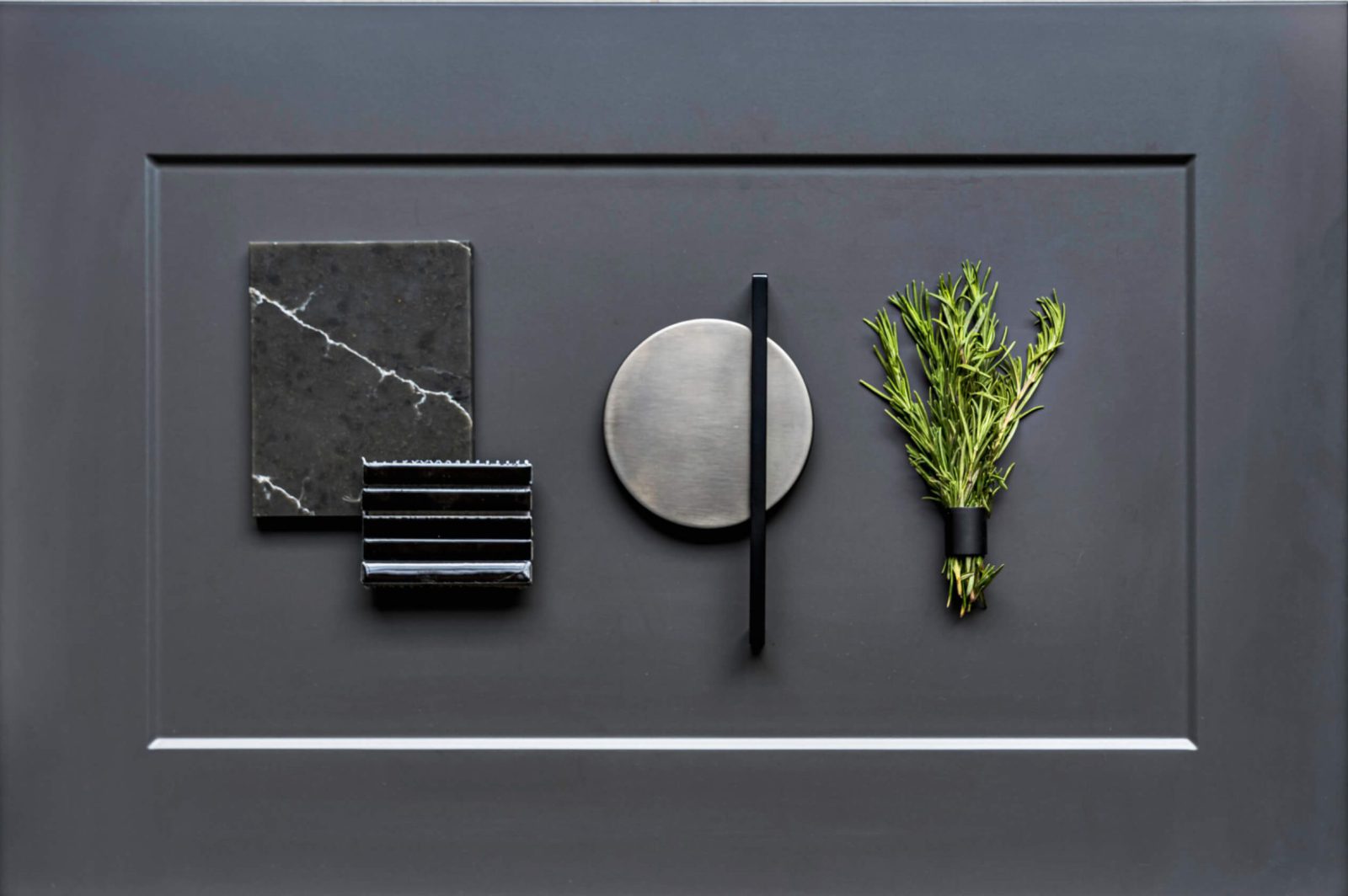
Design Consultation
In the consultation, you will meet your personal designer who will be with you every step of the way. They will work to understand your lifestyle and how you use your kitchen as this is a unique experience for everyone. We will walk you through our showroom showing you the wide range of choices in style, colours and layouts.
We can then begin to discuss some initial design ideas, with practicality and lifestyle being of the upmost importance. Your personality will come across in the design through colours, textures and accessories.
The first decision you will make is typically between traditional/classic or a more contemporary/modern design. Thinking about what is most important to you for example, shaker style doors with classic intricate details or slab doors oozing straight lines and minimalism. This instantly creates a focus for the style you are wanting to achieve. However, if you can’t pick, sometimes a mix of the two works beautifully!
We will spend the rest of the meeting sketching, scribbling and conceptualising, getting a full understanding of the space and creating a brief and a mood board.
At this stage we will either arrange a survey (where we would pop out to site and take measurements and a few photographs so we can come back and draw up some kitchen plans) or take the plans you have bought in, leaving us to start designing your dream kitchen.
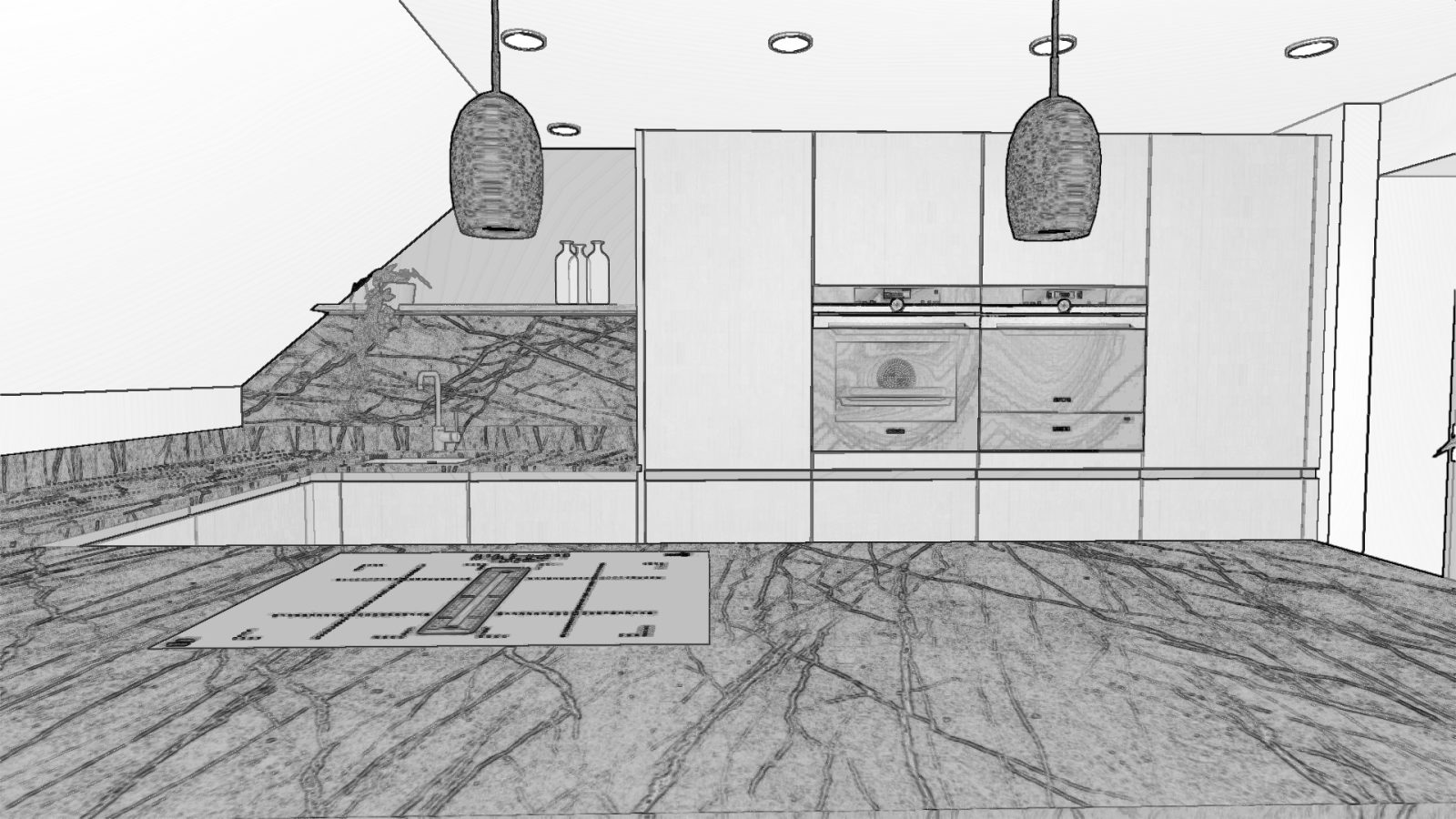
Design Presentation
The next stage is to invite you back into the showroom to present you the design. This is the perfect opportunity to discuss where everything is placed and what you love or would like to change. We will scribble over plans and images and sketch up some alternatives. We will also take a more detailed look at materials and the overall colour palette. This usually gives us enough clarity to make the changes and email over a design pack including your final kitchen design. This stage can take a bit of back and forth to tweak and make sure you love every aspect of your design. This design pack will also include your quote with a complete list of appliances and descriptions of all the elements that make up your design.
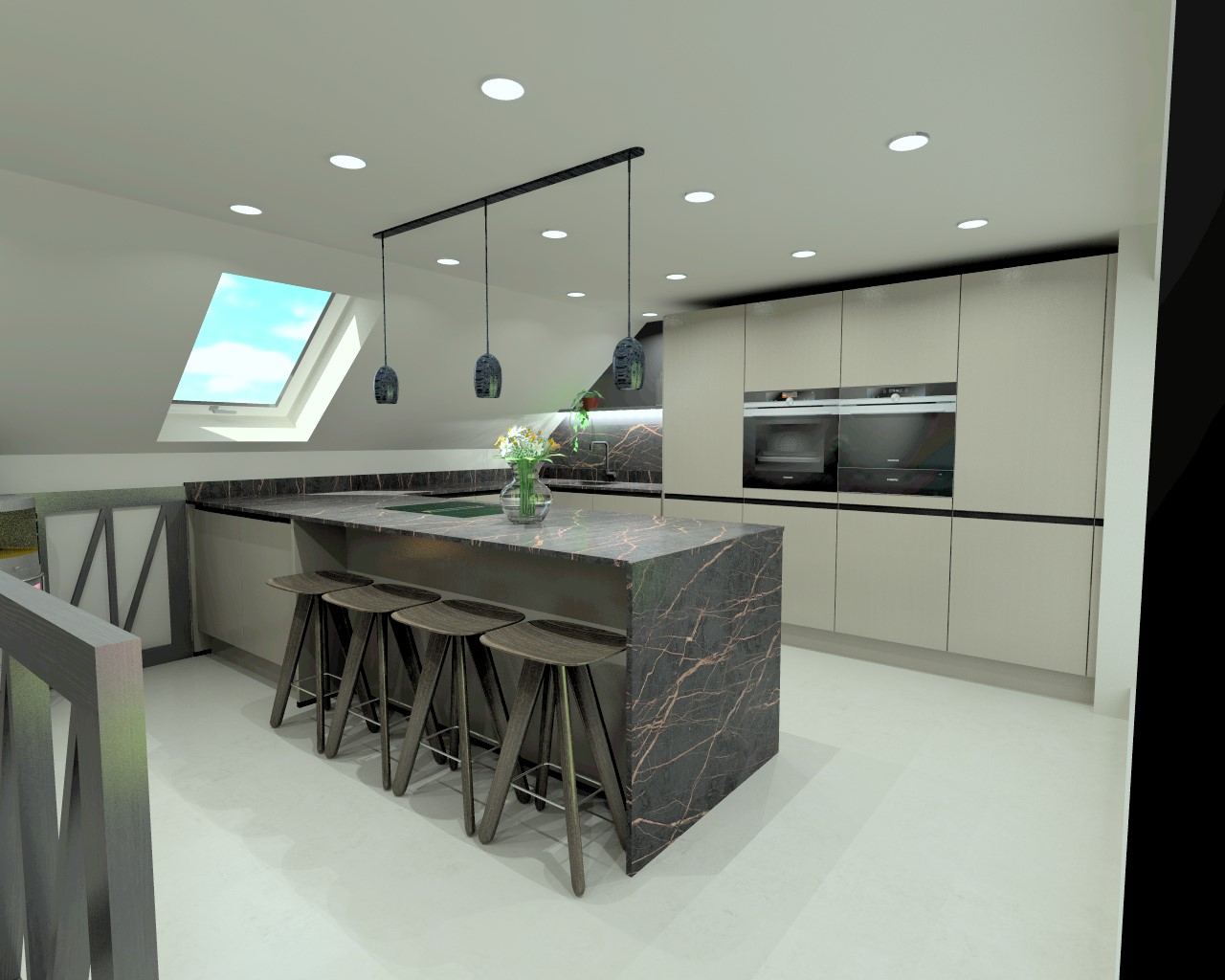
Timeline, Final Measure & Ordering
Once the design and quote are both finalised, we will discuss the timeline for your project, allowing us to co-ordinate all aspects of the project.
If the space allows, we will pop out and do a final measure before ordering the cabinetry. However, if the site isn’t ready, we will speak to the architects and builders involved to guarantee a fit. Once everyone involved is happy with the fit, we will order the cabinetry from Germany. This ensures everything is running to schedule.
On the day of delivery from Germany, we will check through the cabinetry on arrival at our warehouse and make sure everything is perfect. We will then deliver to your property on the timeline previously agreed. Once on site we will arrange the units with the fitters to make sure everything aligns according to the final design.
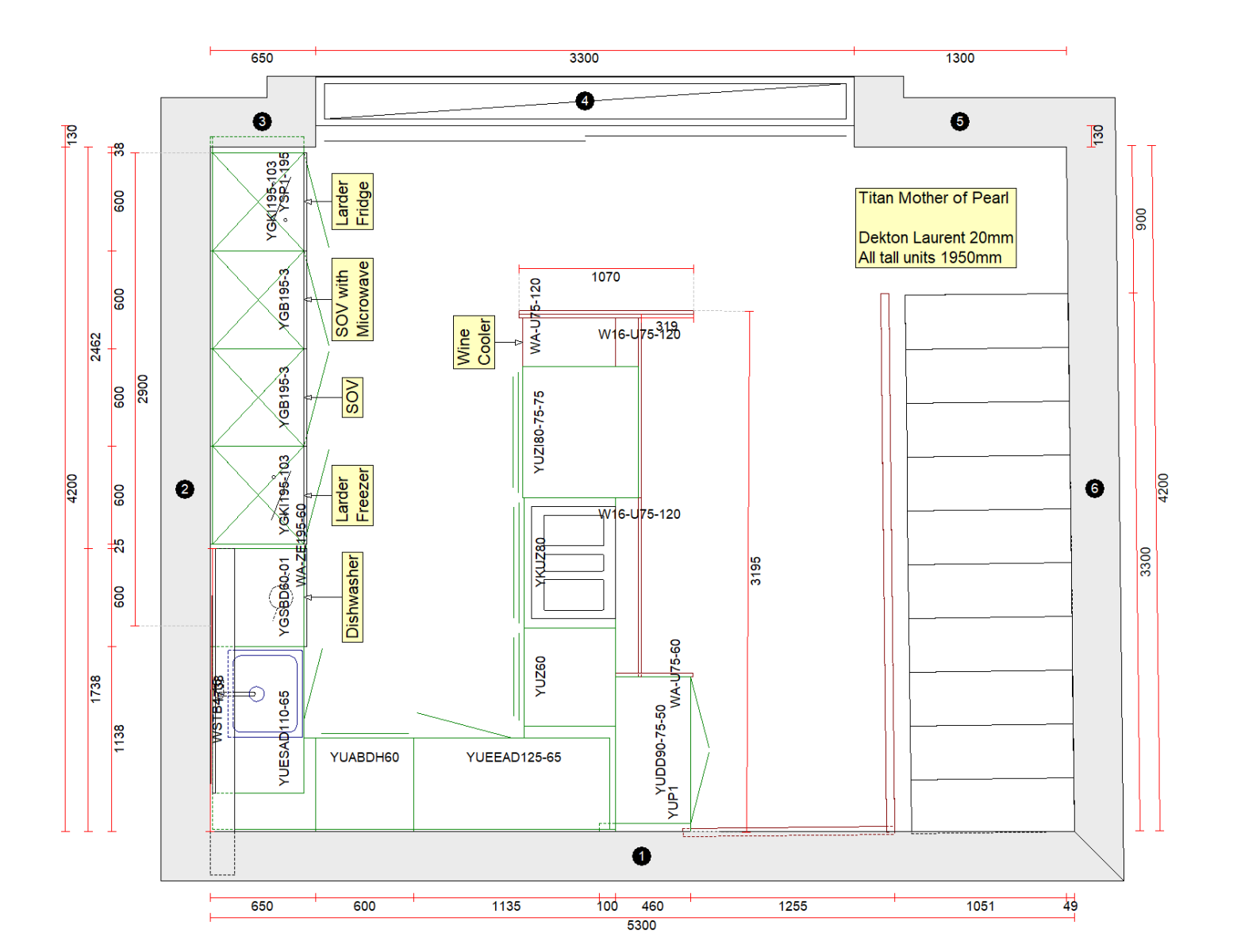
Installation, Works & Completion
We offer both options in terms of fitting; supply & fit or supply only. This is completely up to you as the client. If you choose supply & fit, we will make sure to be available throughout the fitting process, checking on the fit and progress. This is to make sure everything runs smoothly and looks perfect in the end!
We can be involved in as much or as little of the installation as you would like. We can offer a full installation service including plumbing, electrics, tiling, flooring, decorating and small building works. If you would like us to include this in your quote just let us know.
Once everything is perfect and we have made any tweaks necessary we will hand over your lovely new kitchen!
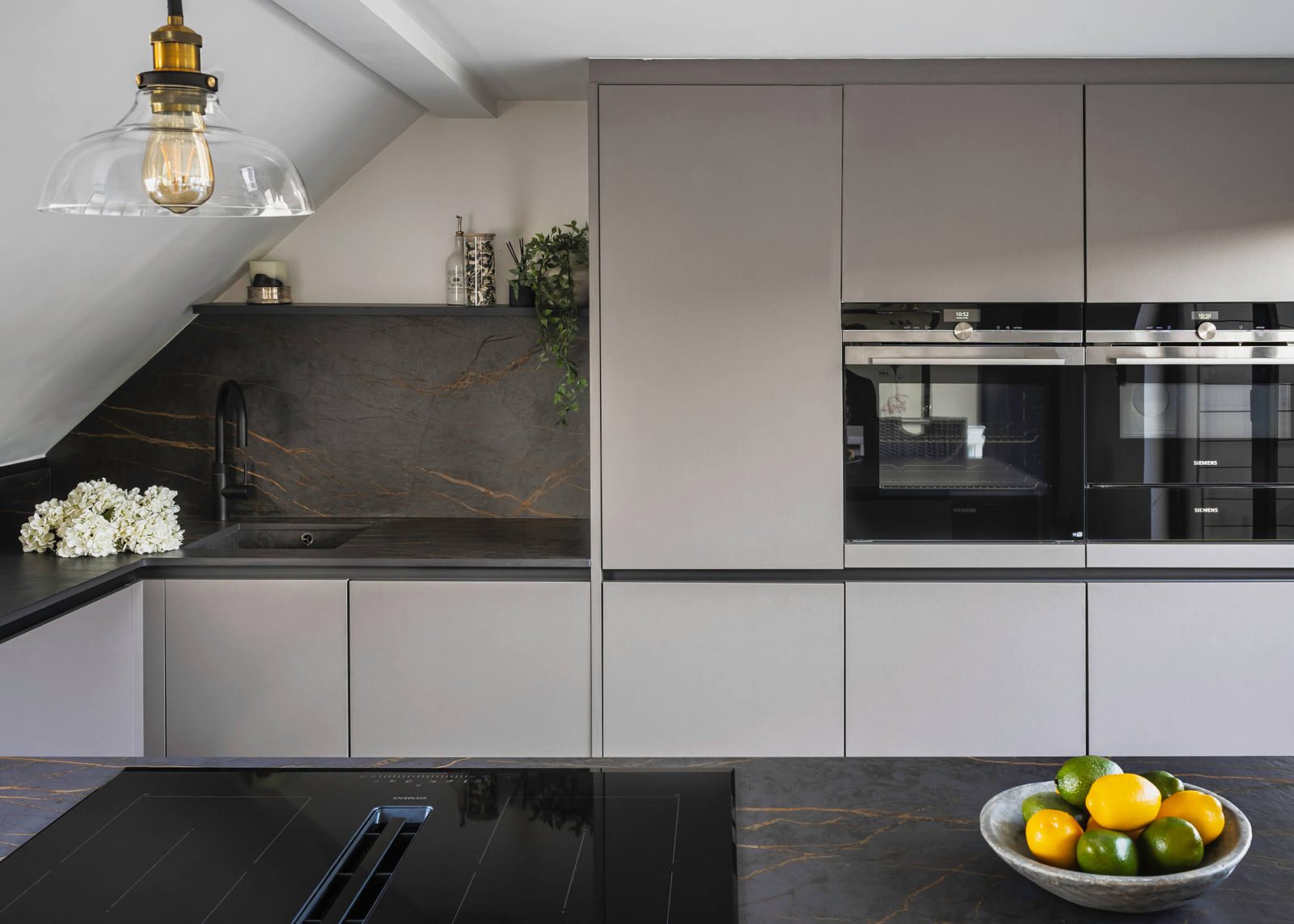
OUR CUSTOMERS
Mr & Mrs D, Stamford
WHAT WE CREATED FOR Mr & Mrs D, Stamford
